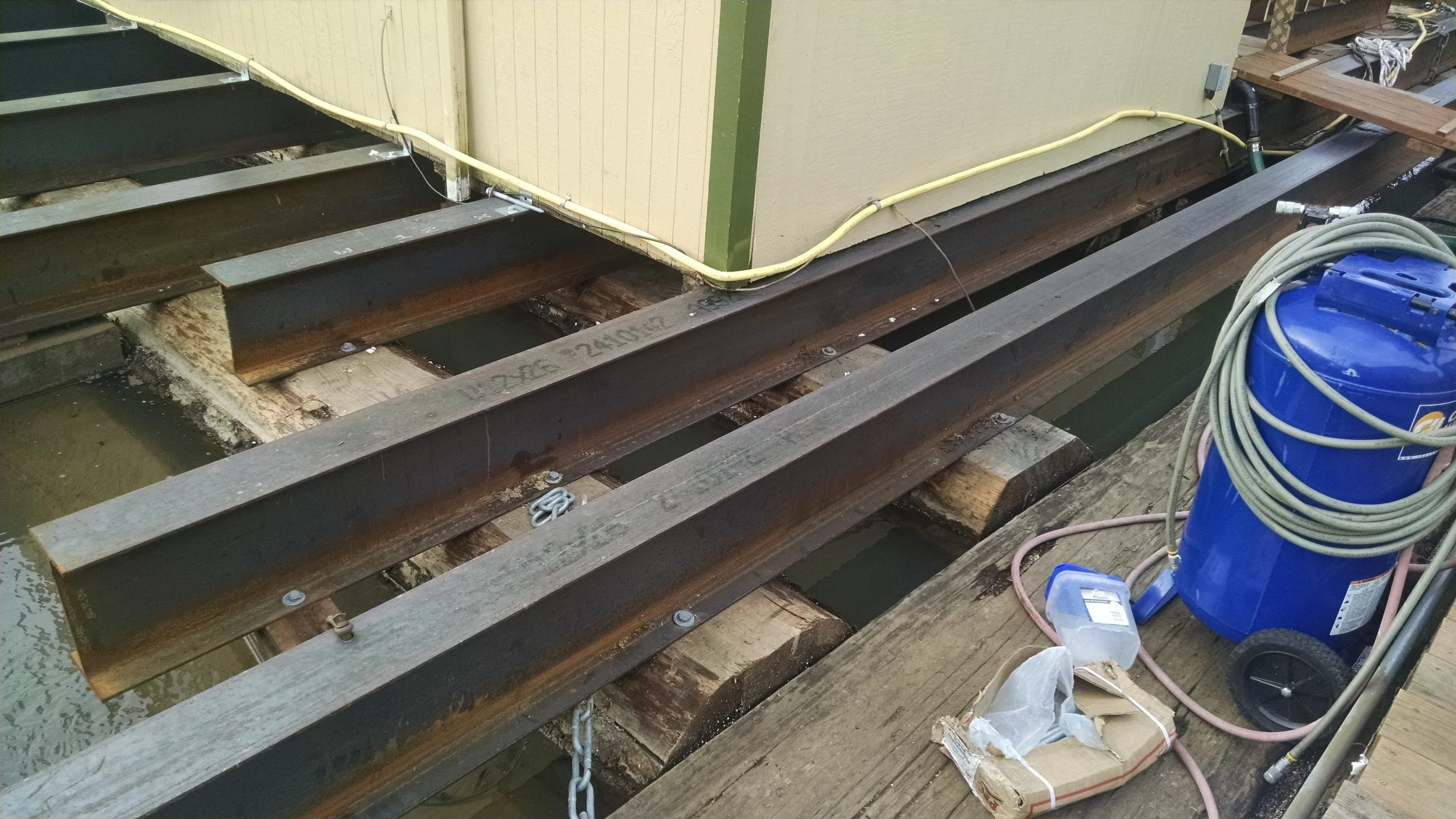Floating Home Float Construction - The Log Float Method
/Buyers and Sellers of floating homes do not need to have a detailed understanding of float construction, because knowledgeable buyers will obtain a Dive Survey Report from a qualified professional as part of purchasing a floating home. However, one of the questions we are frequently asked is some variant of, "How do they construct a home that flaots?" So, here we go!
There are a variety of floating home float construction methods builders have used over the years. Most of the floats that a floating home buyer will encounter in the Portland, Oregon, market are either floats constructed of logs and stringers, or floats constructed using a concrete floatation system. More unconventional float construction methods involve barge houses, steel tanks, or even tires injected with foam and installed on rods running lengthwise under the floating home. Since most floating homes located in the Portland market are built on a log float, we'll cover that method first.
Many of the older floating homes in the Portland market were constructed using "old growth" cedar logs, which were cedar logs of unusually large diameter. Today's floats are built using the largest diameter logs the builder can obtain. The logs run the length of the float and are tied together using wood or steel "stringers" that are installed perpendicularly across the top of the logs to create a building platform.
Older log floats were usually built by cutting "notches" into the top of the logs to accommodate the installation of the stringers. This notching method made it difficult to level the float. It often became necessary to add "shims" below the stringers to help level the float.
Log tops trimmed flat at the sawmill. Wood stringers installed across the logs to create a flat "foundation" upon which the floating home may be constructed.
Today it is more common to have the log tops trimmed at the lumber mill to create a flat surface for installing the stringers. The builder may then place the stringers across the logs and "pin" the stringers to the logs using over-sized spikes. This type of float is closer to being self-leveling.
This construct of logs and stringers constitutes the foundation for the floating home. Traditional floor joisting materials are installed on top of the stringers to support the sub-flooring materials for the house. Marine grade plywood is used for sub-flooring material and is installed on top of the floor joists, along with special insulation materials to insulate the floors. "Critter guard" materials are usually installed under new construction floats to keep wildlife from damaging the underside of the floating home.
Stringers on older floating homes are usually made of wood, which may be expected to last for decades. Pressure treated stringers are considered by many to be the most desirable wood stringers, as they will last longer than untreated wood stringers.
Today, many new log floats are constructed using steel stringers, as in the photos below. Steel stringers cost more than wood, but are expected to outlast even pressure treated wood stringers by many years.
Steel stringers "pinned" to flat log tops for stringer replacement project.
Log float undergoing stringer replacement. Logs running under the length of the house. New steel stringers replacing aged wood stringers and being installed across the tops of the logs.
Foam floatation blocks - specially wrapped and designed to be placed strategically under the floating home float to provide floatation for the home.
As the construction weight increases on the new float, it becomes necessary to add "floatation", which comes in the form of wrapped blocks of foam. These blocks provide in the range of 600 to 800 pounds of "lift" per block. A large two-story floating home may require two hundred blocks of foam to support the construction weight of the home.
A professional diver usually installs the foam blocks using specialized equipment that allows for the optimal placement of each block of foam under the log float. Care must be taken to prevent the new float from "racking" (twisting) by making sure that the foam is installed in such a manner that the construction weight is uniformly supported as the house is being built.
Aside from the construction of the float, the construction of a new floating home is nearly identical to the construction of a new home on land. The lucky floating home owner gets to enjoy all the conveniences of modern living, while living afloat on the beautiful Willamette River!


















